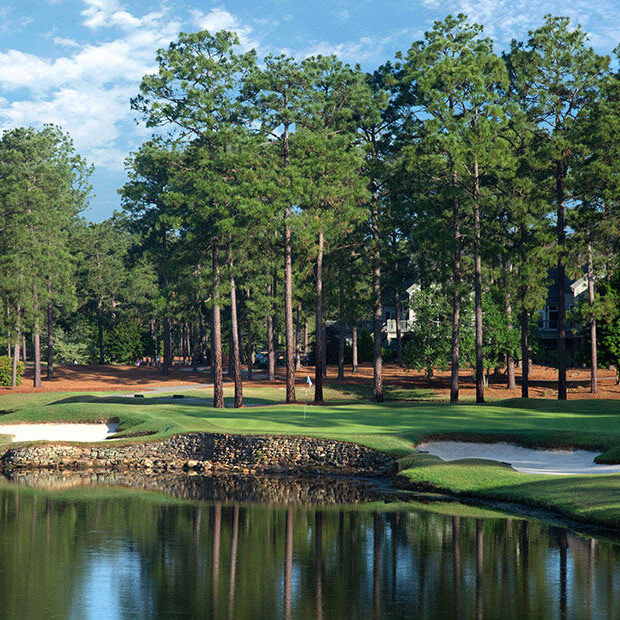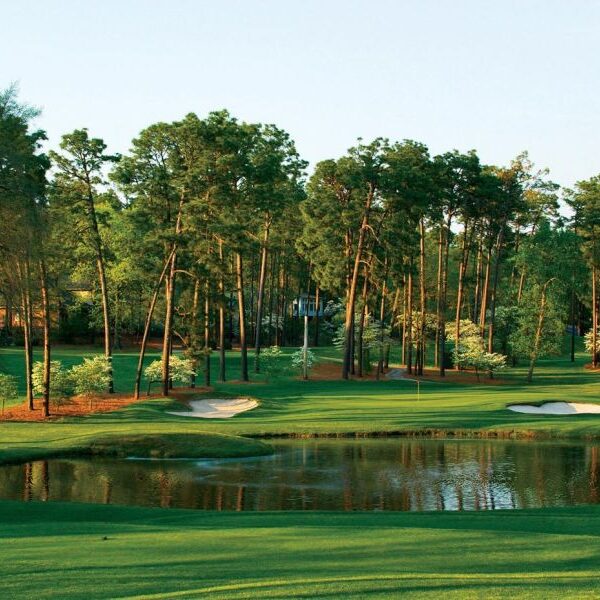Other Village of Pinehurst Area Golf Courses
The Village of Pinehurst area is also home to some of biggest names in championship golf, as well as other layouts that are challenging and fun for players of all abilities. The variety on display in the area is second to none. Enjoy browsing through this list of courses below.
Currently, these golf courses cannot be added to a Talamore golf package. Please check with our golf travel professionals.










